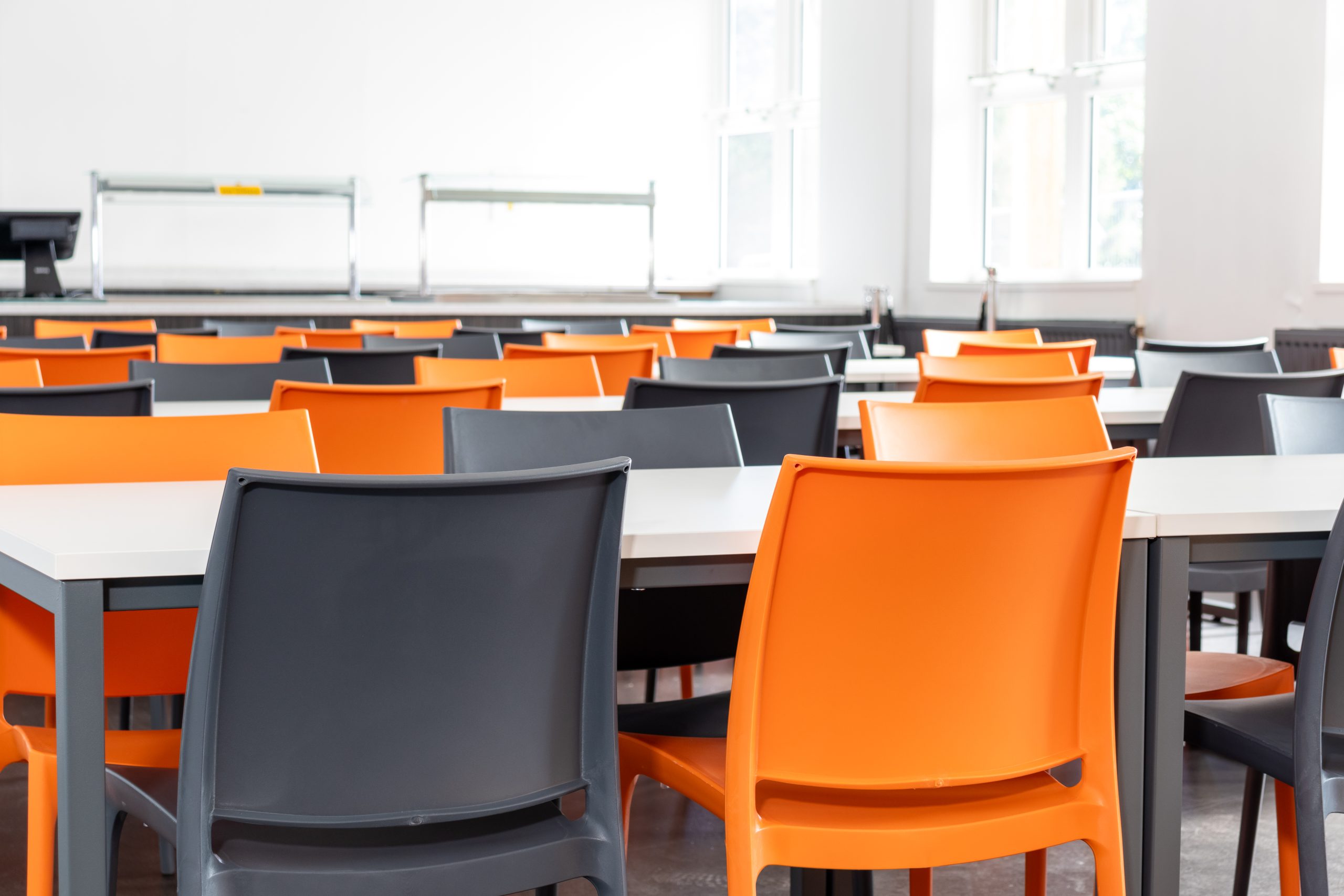The Hart School – Student Canteen
 Overview
Overview
The Hart School set out to transform its student canteen into a vibrant, welcoming space that not only reflected the school’s branding but also addressed a very practical need: maximising seating capacity. With a large student population, the canteen had to accommodate as many pupils as possible without feeling overcrowded.
Our brief was to create a design that balanced efficiency with aesthetics. The project required careful space planning, design proposals that echoed the school’s look and feel, and the delivery of durable, functional furniture that could withstand daily use.
 The Challenge
The Challenge
- Producing detailed CAD plans to reimagine the layout and ensure optimal space utilisation.
- Incorporating the school’s branding into the overall décor for a cohesive visual identity.
- Supplying and installing quality, practical furniture tailored to the canteen’s needs.
 The Outcome
The Outcome
The redesigned canteen has been transformed into a bright, energetic, and highly functional space that seamlessly integrates the school’s branding. The use of CAD plans allowed for precise space planning, ensuring every square metre was optimised for capacity without compromising comfort.
Durable furniture, carefully selected to suit both the design scheme and the demands of a busy school environment, was installed to complete the project. The new canteen now accommodates significantly more students, creating a social hub where pupils can relax and refuel in a setting that feels modern, cohesive, and aligned with the school’s identity.
Delivered from concept through to installation, the project has provided The Hart School with a canteen that not only meets practical demands but also elevates the student experience.
If you’re interested in refurbishing your workspace – office, canteen or school, get in touch. We offer a full end-to-end project management service, which includes a free site survey and quote, followed by a full CAD design service to help you visualise your new space. Contact us to find out more.
 Testimonial
Testimonial
Polycopy have been fantastic to work with, and have delivered all furniture to our tight deadlines. Alex and Tristan have been amazing and patient with us throughout our refurbishment projects. Tristan in particular is an brilliant ambassador for your business, he has a great attitude which is rare in young men these days! Thank you again.
Dave R.
Facilities Manager


