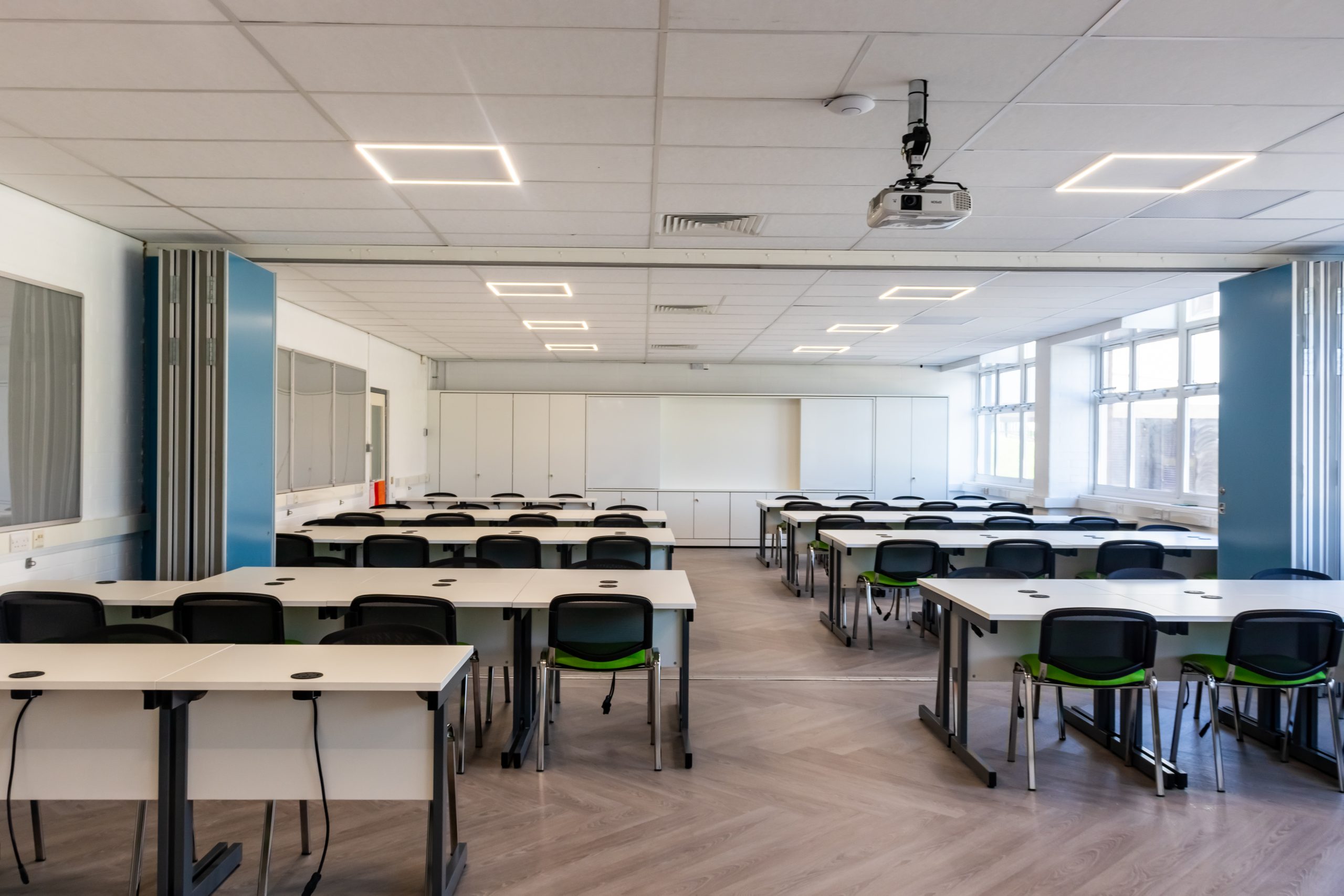John Taylor High School – Sixth Form
 Overview
Overview
John Taylor High School wanted to refresh and update its existing Sixth Form area, with a clear focus on maximising the available space. The aim was to accommodate as many students as possible while ensuring the environment remained welcoming, practical, and aligned with the needs of older learners.
 The Challenge
The Challenge
- Redesign the layout to optimise capacity and flow.
- Supply and install robust, high-quality furniture.
 The Outcome
The Outcome
The Sixth Form space has been successfully reconfigured to make the most of the available area, creating a modern environment that can comfortably accommodate a greater number of students. The new layout balances high-capacity seating with practical circulation, ensuring that the space feels open and easy to navigate despite its increased use.
Durable furniture, tailored to the demands of a busy Sixth Form, was installed to complete the transformation. The result is a refreshed and functional setting that meets the school’s needs today while providing flexibility for the future.
If you’re interested in refurbishing your workspace – office, canteen or school, get in touch. We offer a full end-to-end project management service, which includes a free site survey and quote, followed by a full CAD design service to help you visualise your new space. Contact us to find out more.
 Testimonial
Testimonial
I have been delighted with the organisation and support from Polycopy whilst undertaking the refurbishment of our 6th form spaces.
Alex was instrumental in offering constructive advice and support throughout the planning stage. The team provided CAD designs to offer visual interpretations of what our choices would look like in situ.
The project was well managed, and all items were delivered and installed on time. The team consistently updated us with relevant information and were proactive in supporting the project from start to hand-over.
I cannot recommend Polycopy highly enough and will definitely be using their services in the future.
Rachel M.
Business Manager


