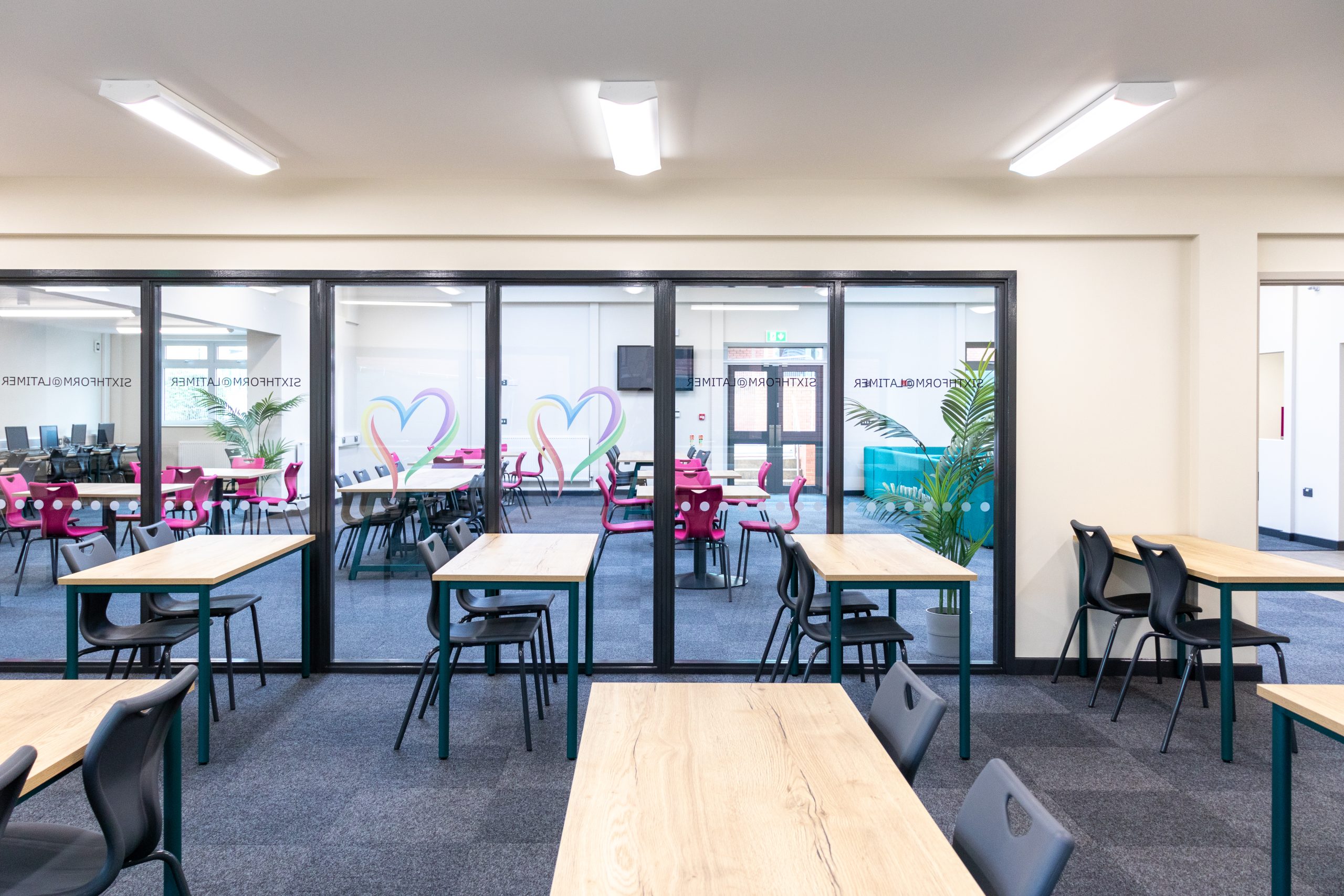Latimer Arts College – Sixth Form
 Overview
Overview
The Latimer Arts College wanted to create a brand-new Sixth Form Centre that would not only maximise student capacity but also provide a modern, inspiring environment to support learning and collaboration. The brief called for functional, flexible zones that would meet the diverse needs of young adults, from quiet study areas to vibrant social spaces.
 The Challenge
The Challenge
- Provide CAD plans to guide décor and space planning.
- Design distinct learning and collaboration zones.
- Supply and install high-quality furniture throughout.
 The Outcome
The Outcome
The finished Sixth Form Centre combines style, functionality, and flexibility. Using CAD planning, we developed a layout that maximised seating capacity while introducing a variety of spaces for independent study, group collaboration, and social interaction.
A modern furniture specification was chosen to complement the school’s vision, featuring Halifax Oak worktops paired with teal frames for a fresh, contemporary feel. Vibrant collaborative zones and durable finishes complete the design, resulting in a Sixth Form Centre that is both practical and aspirational.
If you’re interested in refurbishing your workspace – office, canteen or school, get in touch. We offer a full end-to-end project management service, which includes a free site survey and quote, followed by a full CAD design service to help you visualise your new space. Contact us to find out more.
 Testimonial
Testimonial
Polycopy proved to be a fabulous company and I’m very glad we chose them. Right from day one, the sales team were helpful, supportive and adapted everything to suit our varying need. They helped us to evolve and decide on all the furniture and in the end room decoration ideas too. The prices were excellent. Delivery was well planned, furniture built and placed for us, and it all went so smoothly. Polycopy have worked with us on a few projects over the last few years, all won on merit and cost, all delivered swiftly and well. A great company to work with
Pete U.
Facilities Manager


